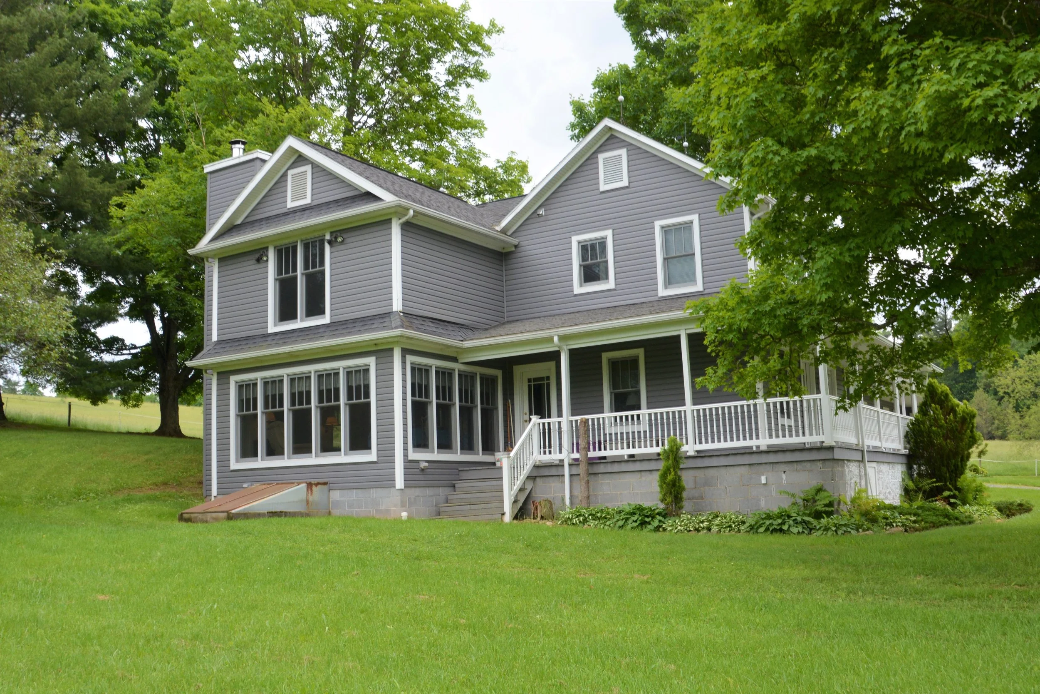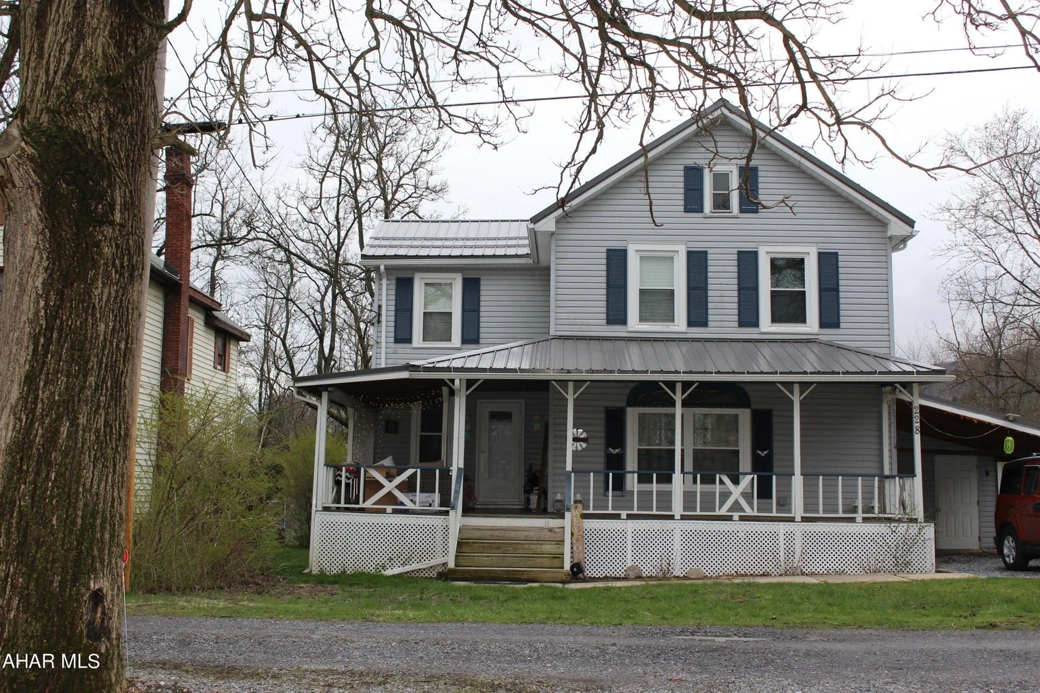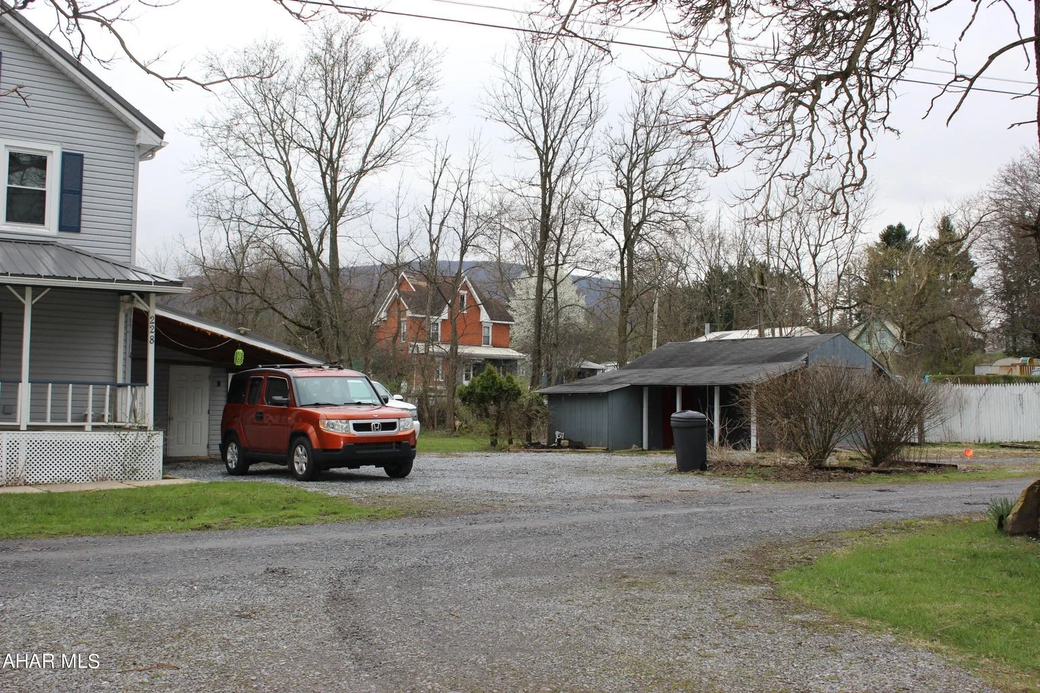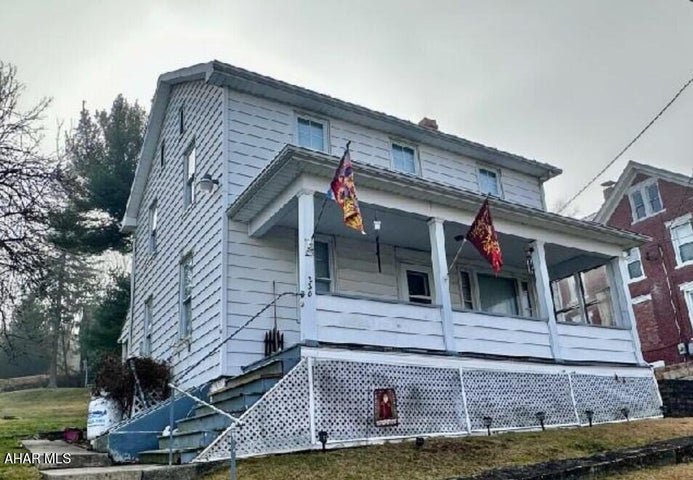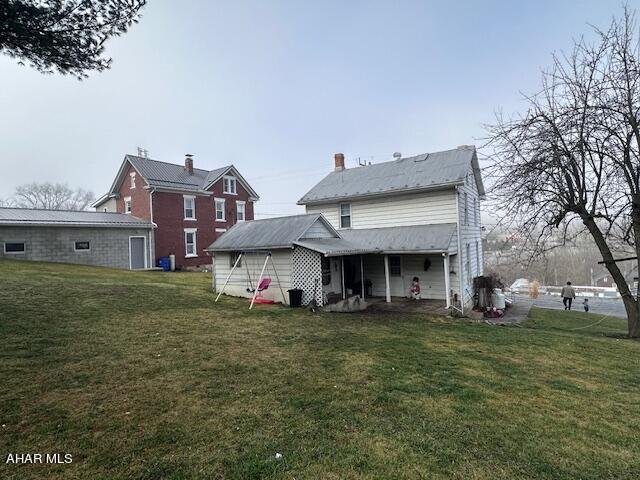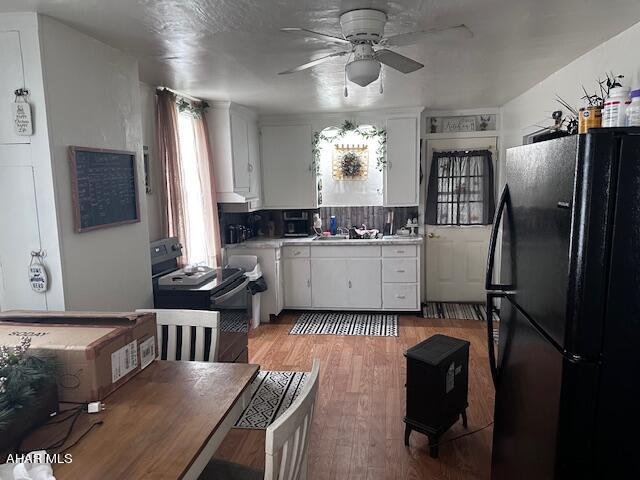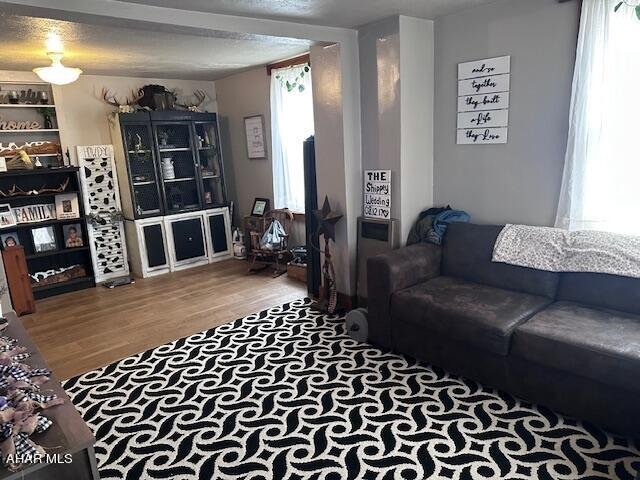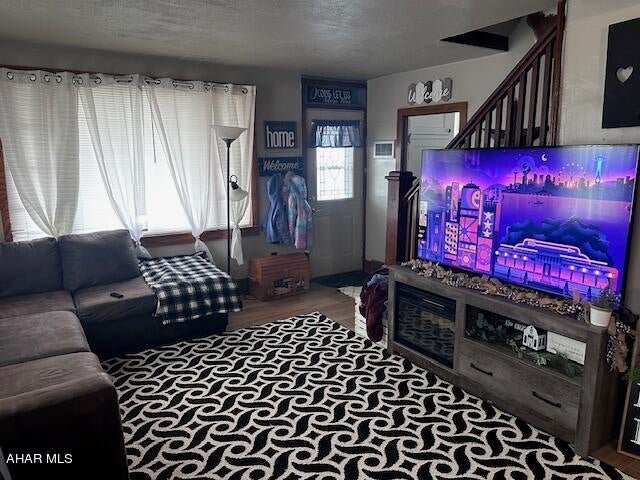2119 Salemville Road, New Enterprise, PA 16664
Price: $200,000 - Sale Pending
Acreage: 2.96
Bedrooms: 4
Baths: 1
Misc.: 4-Bedroom, 1-bath two-story home situated on 2.9+/- acres, offering beautiful views of the countryside. The main floor offers a large country kitchen, dining room, living room, family room, and laundry hookups. The second floor offers four bedrooms and a full bath. Outside, you will find a covered front porch, concrete driveway, large yard, small stream, and a small barn and shed.
5676 Black Valley Road, Everett, PA 15537
Price: $349,900
Acreage: 7.36
Bedrooms: 3
Baths: 2.5
Misc.: Well-maintained home in the country resting on 7+/- Acres bordering PA State Game Lands. The main living area offers a living room, dining room, kitchen, office space, 3 bedrooms, and 2 baths. The partially finished basement offers a family room, half bath, laundry room, and integral garage. Outside you will find a covered rear deck, large fenced yard, fruit trees, playhouse, shooting range, run-in shed, carport, and two sheds. The setting of this property provides an excellent place to get away from the hustle and bustle of life and enjoy the great outdoors.
419 W Pitt Street, Bedford, PA 15522
Price: $208,000
Acreage: 0.277
Bedrooms: 3
Baths: 2
Misc.: Charming two-story home offering 3 bedrooms and 2 baths located in Historic Bedford, PA. The first level features a kitchen, dining room, living room, and 3/4 bath. The second level offers three bedrooms and a full bath. Outside, you will find covered front and rear porches, detached garage, and a nice backyard.
217 Fort Worth Rd, Breezewood, PA 15533 -
Sale Pending
Price: $320,000
Acreage: 2.616
Bedrooms: 3
Baths: 2
Misc.: Looking for a private getaway or a forever home surrounded by nature? Then take a look at this well-maintained 3-bedroom, 2-bath home nestled in the woods resting on 2.6+/- acres. This home offers an open concept with a living room, dining room, eat-in kitchen, 3 bedrooms, 2 baths, and a mud-room with laundry. Additionally, the home has an attached two-car garage and walk-out basement. Outside you will find a covered front porch, large deck, and an oversized run-in shed. The setting of this property provides an excellent place to get away from the hustle and bustle of life and enjoy the outdoors, being conveniently located minutes away from Buchanan State Forest and offers easy access to I-70, I-68, and the PA Turnpike.
8452 Black Valley Road, Everett, PA 15537
Price: $510,000
Acreage: 1.933
Bedrooms: 2 + Bonus Bedroom in Basement.
Baths: 3
Misc.: Move-in ready brick ranch home with a saltwater in-ground pool offering endless opportunities with a detached apartment, heated 40'x50' garage, 20'x40' garage, 40'x50' lean-to, and large blacktop parking lot. Both garages and lean-to have new metal roof. The main house has recently been remodeled with many new amenities and offers 2 bedrooms, 3 baths, kitchen, dining room, living room, laundry room, finished basement, bonus bedroom in basement, breezeway, and an attached two-car garage. Outside, you will find a in-ground salt water pool, composite deck, 1- bedroom/bath apartment, oversize garages, and lean-to. This property would make a great location for someone with a trucking or equipment business located not far from town with rental possibilities.
231 Ridgewood Drive, New Paris, PA 15554
Price: $489,900
Acreage: 1.18
Bedrooms: 2 + Loft
Baths: 3
Misc.: Here is your opportunity to own the log home that you have always dreamed of! This conveniently located custom-built log home offers a wow factor as soon as you walk in the door with the vaulted ceilings and beautiful woodwork. The main level consists of a great room with a stone fireplace offering an open concept that flows into the dining area and kitchen. The main level also includes two bedrooms, two bathrooms, and a convenient 1st floor laundry. The upstairs loft overlooking the main level could be used as another bedroom, office, or bunk room. The partially finished basement offers additional living space, complete with another 3/4 bath, work area, and utility room. Outside, you will find a covered front porch offering a place to take in the surrounding views, a rear deck, and an oversize garage.
151 Town Hill Road, New Enterprise, PA 16664
Price: $145,000
Acreage: 1
Bedrooms: 3
Baths: 2
Misc.: Manufactured home located outside of town offering great views of the countryside. The home features 3 bedrooms, 2 baths, living room with fire-place, eat-in kitchen, & laundry. Outside, you will find a covered porch, new metal roof (2024), detached 1 car garage, large yard, and raised garden beds.
12466 Jackson Ave, Waynesboro, PA 17268
Price: $274,900 - Sale Pending
Acreage: 0.31
Bedrooms: 3
Baths: 2 Full, 2-1/2
Misc.: Well-kept end-unit townhouse with 3 bedrooms, 2 full baths, and 2–1/2 baths on an oversized lot with a fenced-in yard. The entry level offers a one-car garage, 1/2 bath, a laundry room and a large family room with access to the fenced-in yard. The main level offers an open floor plan that includes a kitchen with granite counter tops, a dining area, living room, family room with gas fireplace, 1/2 bath, and access to the deck overlooking the backyard. The upper level offers a primary bedroom with a sitting area, a walk-in closet, and a full bath, along with two additional bedrooms and a full bath.
5021 Walnut Lane, Everett, PA 15537
Price: $184,900 - Sale Pending
Acreage: 0.293
Bedrooms: 3
Baths: 1
Misc.: Well-maintained 3-bedroom, 1-bath ranch home located on a corner lot. This home offers a nice floor plan with an eat-in kitchen, living room, three bedrooms, and a full bath all on the main floor. The basement is partially finished and offers an integral garage. Outside, you will find a covered side porch, a nice yard, and a blacktop driveway.
901 Walnut Street, Roaring Spring, PA 16673
Price: $149,000
Acreage: 0.23
Bedrooms: 5
Baths: 2
Misc.: This may not be Maple Street but it is close enough to it. This home is situated where all those memories could come flooding back... the big Allied Van bringing new kids to town, where the newspaper is still delivered door to door and where neighbors still call each other by name. Ice cream is just across the street and proms are still a thing.....Let this home help create those awesome memories for you and your family. This home was a Gunnison home, with vintage being so popular these days, this is the perfect time to expand on the time when days were more peaceful and time went slower.
341 Locust Street, Roaring Spring, PA 16673
Price: $174,900
Acreage: 0.18
Bedrooms: 4
Baths: 2
Misc.: This unforgettable home is nestled in the small town of Roaring Spring. Upon entering the front door you will find the flow of the rooms and the comfy feeling of this home calling you. situated on a hill that overlooks some of the town gives you that feeling of being on top of the world. The rooms have high ceilings and are very spacious. From the living room to the man cave you will feel at home. The attic is very spacious and probably back in the day was used for living quarters. The basement makes a great laundry and storage area. The back yard is a great place to entertain and enjoy the small town feeling.
228 Snowberger Lane, Hollidaysburg, PA 16648
Price: $205,000
Acreage: 1
Bedrooms: 3
Baths: 2
Misc.: 228 Snowberger Lane is located in Frankstown Township. With it's Updated Features and Low Maintenance. It makes for Very Easy Living --along with it's: Big Beautiful Back Yard, Patio and Covered Deck. Call the Listing Agent for your Private Showing today.
5068 Riverview Road, Everett, PA 15537
Price: $495,000 - Sale Pending
Acreage: 5.76
Bedrooms: 5
Baths: 4
Misc.: Beautiful 2 story house w lower level on 5.76 acres; in a great neighborhood nestled in a peaceful development only minutes from Everett or Breezewood right off route 30. In this 14 room house you will find plenty of space to relax. There are 2 master bedrooms, 2 master baths, along with 2 family rooms, a theatre room, and 2 laundry rooms! on the 1st floor, you can find yourself relaxing in an open concept living area that is open to a kitchen/ dining area with an island and seating. You will also find a master bedroom with a huge walk in closet, luxurious heated marble bathroom flooring equipped with a shower, jacuzzi tub, laundry room and dining room. Second floor, you will find 4 bedrooms, including the 2nd master bedroom , 2 more bathrooms and additional laundry room. Lower level is where you will find a family room with an in-home theatre for family fun movie night, open to a kitchenette, and another full bathroom. You will also find there is an extra space which could be used for an exercise room, storage or any potential future furnishings. You will find granite and marble throughout, mixed hardwood, tile and carpet flooring. While outside you will be surrounded by an additional 5 1/2 acres of wooded hollow behind the house that provides ample wildlife and peaceful views from the house and the pool area. The house has a finished lower area, a side walk around the house, 2 acres of yard with 10' x 30' roofed front porch. 10' x 30' roofed back deck that leads to a 20 'x 40' in ground pool. The pool has a heat pump and a winter cover. Vinyl fencing surrounds the back deck area where there is also an attached stamped concrete surface inside the pool area to have family gatherings. There are sliding doors to the lower living area with ceramic tile floor and lower level bar. There is an additional building lot of .207 acres. This house is a must see!
230 Hazelette Street, Everett, PA 15537
Price: $139,900
Acreage: 0.25
Bedrooms: 3
Baths: 2
Misc.: The home you have been waiting for, close to town and situated on a dead end street.. almost no traffic, just the neighbors..overlooking the mountains and minutes to town center, you could walk to banks, grocers, and schools is you would want. Large and spacious rooms with high ceilings. The perfect home to cozy up in with plenty of space to entertain. A barn for storing things or housing animals...a wonderful place to start homesteading...this home is waiting to welcome you with open doors.
11328 Pogue Road, Orbisonia, PA 17243
Price: $284,900
Acreage: 0.51
Bedrooms: 3
Baths: 2
Misc.: This mountain home is a must see if you are looking for a small home town setting. Just recently completely remodeled for your enjoyment. The newness of the home will delight you as you step through the front door. The comfy feeling of a large kitchen/dining room makes for endless good memories of family togetherness and Mom's home cooking. Stay warm on these cool winter evenings in front of the magnificent fireplace in the living room, play games, chill out and entertain in this large open room. The flow of the rooms in the home make it great for entertaining and having get togethers , you will not want or space in this home. The closed in sunroom is the perfect location for gazing out into the backyard at the wildlife and occasionally you will see the trains from the historic East Broad Top Railroad chugging down the tracks. This home is perfect for the train enthusiast. Just minutes from the historic East Broad Top Railroad and Trolley Stations. Sit back, prop up your feet and listen for the distinctive whistling horns of these historic steam engines. Reminisce about a slower time when life was less fast paced.
420 S Richard Street, Bedford, PA 15522
Price: $296,000
Acreage: 0.21
Bedrooms: 4
Baths: 2.5
Misc.: THE CHAIRMAKER'S HOUSE- circa 1868
Just beyond the edge of Bedford Historic district, this charming all brick, 2-story, 4 BD, 2 1/2 BA home with high ceilings and lots of double pane windows sits. It was originally built in 1868 (lumber cut and bricks made on site) This home was occupied by a chair maker at the edge of town. This house is within easy walking distance to downtown Bedford (4 blocks), historic sites, courthouse, shopping, restaurants, library, golfing, senior living facilities, various other services and the OMNI Bedford Springs Resort.
In approximately 1959, a chiropractor purchased the home and added an office/suite/guestroom with a seperate entrance and full bath to the first floor. This made the 4th bedroom, which could easily be used as an in law suite or rented as an efficiency apartment. The upstairs sleeping porches were walled to create extra closets and storage on the second floor and a powder room, closet and mudroom on the first floor. Later, a full metal roof and enhanced long gravel drive were added, An outside 30 amp hookup was also added to accommodate a large RV.
A new kitchen floor was installed in 2023 to add a weathered oak look in the kitchen. Created with waterproof vinyl plank flooring. The whole house has had upgraded electric service to meet the current codes and expanded electric service to the attic, 2nd floor rooms, tool shed, storage spaces and the basement.
A full basement and huge attic provide ample additional usable space that can be heated or cooled. The 12-16' wide wood planks that support the roof are made of chestnut, oak and white pine and were probably cut on site as they run the full length of the house in one piece.
Natural gas provides the radiator heat (2 zones), hot water and stainless steel cook stove. A stainless steel dishwasher and refrigerator complete the kitchen. Solid oak cabinets surround the spacious kitchen, which includes a large movable kitchen island with breakfast bar and storage. The laundry area is conveniently located on the 1st flr off the kitchen and has extra tall and big storage cabinets above the washer & dryer. A powder room/half bath and 2 storage closets are conveniently located off the kitchen near the side porch entryway. The side porch is enclosed on 3 sides to reduce wind and weather. A new fullview storm door with built-in roll down screen has been installed on the door leading into the kitchen from the side porch. Individual small window air conditioning units cool all 7 rooms comfortably. Custom made insulated curtains and blackout roll down shades adorn most of the 7 ft tall sun filled windows, most of which are strategically situated on the south and east facing walls to maximize winter sunshine.
Special features of the home include: 9 ft ceilings, lots of closets and built in bookshelves, a rear stairway with build in pantry shelving, a full length collection display shelf in the kitchen, built in bookshelves in 4 rooms, antique hardware, solid wood doors, door knobs and door frames, hardwood floors, full flooring in the large attic, antique natural wood banister on the main stairs, arched doorway between the living and dining rooms. 2 small inset grottos highlight the center hall and a spacious closet under the main stairway.
Notable outdoor features include 2 huge pink dogwood trees, a large magnolia tree shades the front yard and in the middle of the back yard sits a beautiful burning bush. A hedge surrounds much of the backyard for privacy.
Off street paved and gravel parking accommodate several small and large vehicles. A lockable storage building with shelving hugs the real of the house. A durable Tuff Spa salt water hot tub with custom cover is installed on the side porch, and is available for sale separately. Lots of extra building materials, shelving and house hardware can convey.
